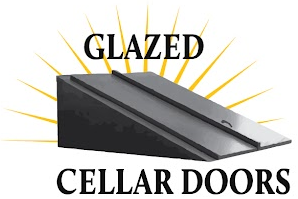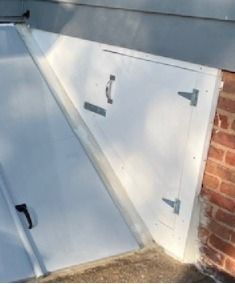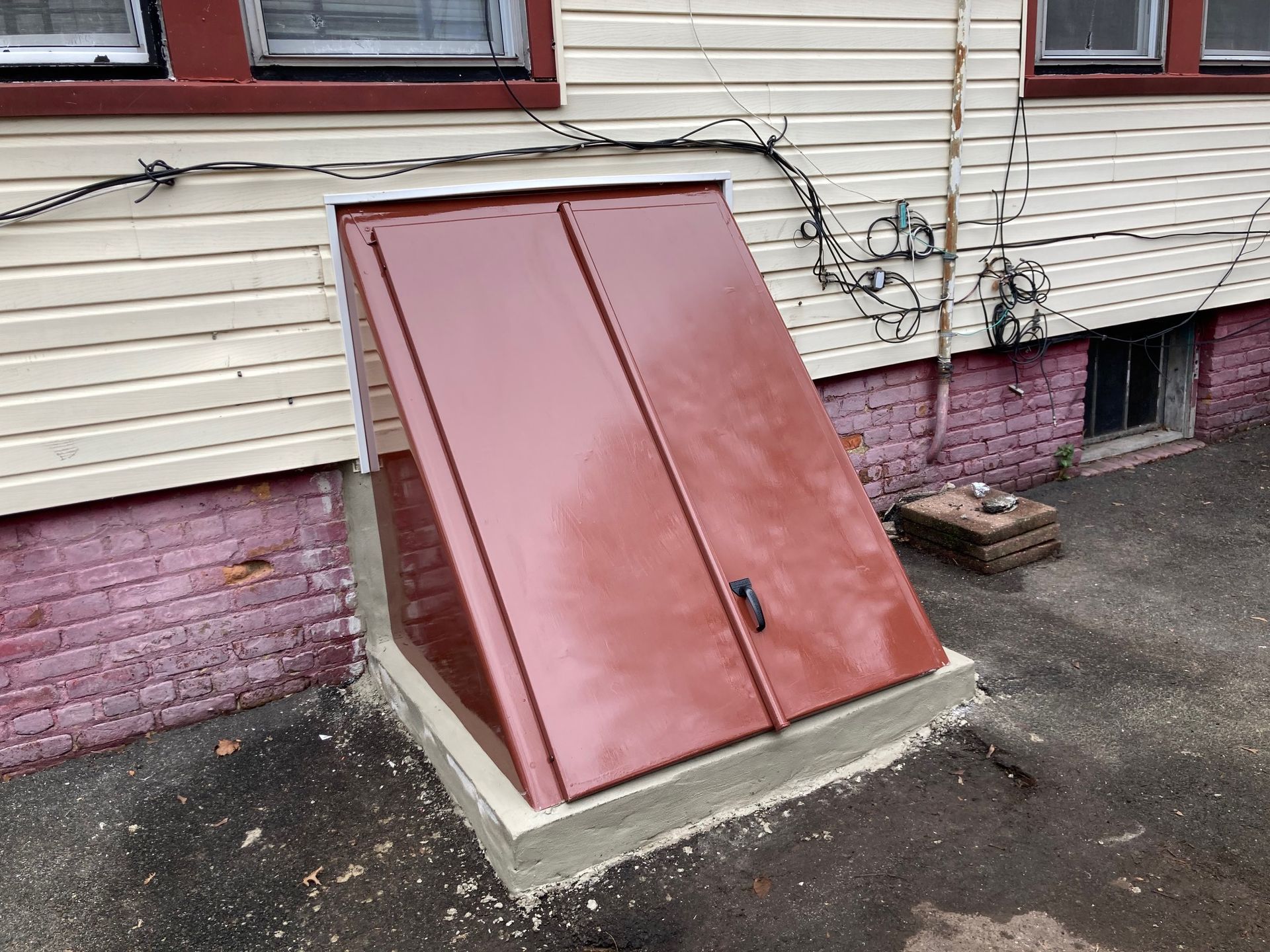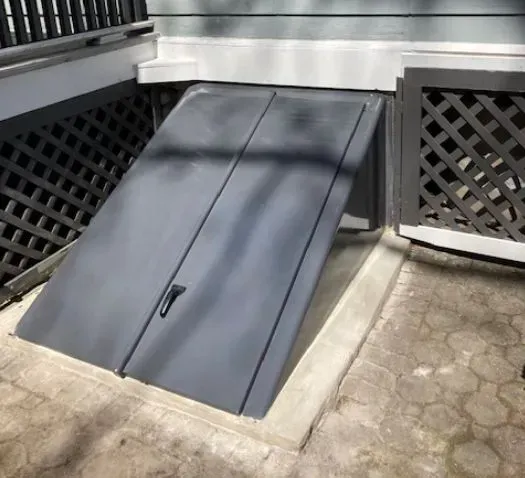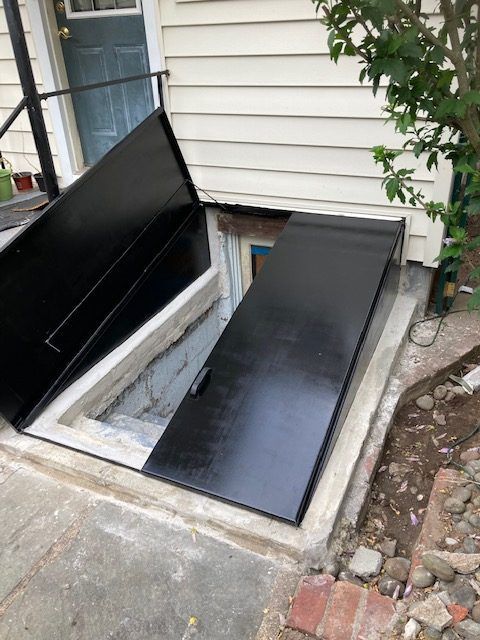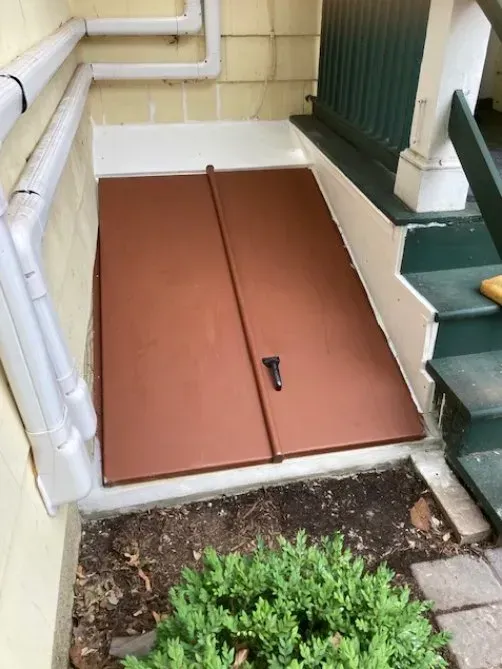STEELWAY FOR A TIGHT OPENING
By Eric Martindale May 15th, 2024
BIG CHALLENGE IN NETCONG, NEW JERSEY
Sometimes an opening is just too narrow for a cellar door, even a custom unit from Steelway. The customer wanted to have an opening big enough for a washing machine or a dryer to clear. Those units are 27” wide, but you need a bit more to avoid scratches on appliances or fingers.
The old opening was only 29” wide, and Steelway advises installers to leave a 2.5” for hinge clearance for a standard install. That would leave an inside width of only 26.5”, which is not wide enough. We made a 28.5" inside unit width work by deliberately designing the install with two chiseled out pockets on the outer cement wall for hinge clearance. Steelway advises that this can be done, as a custom install, whenever needed. We also hinged the door left so it can open more fully. A hinged-right door, opening to the house side, would have restricted the opening more.
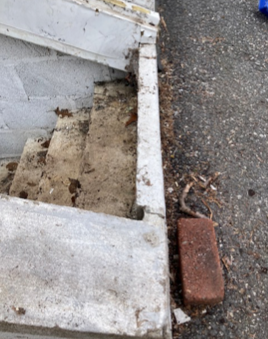
Bottom cement of the old opening is too thin
This was one of the most difficult measures I’ve ever done, because the other major problem was the front cement wall was too thin, and would have to be removed. I would have to dig into the asphalt, make a new cement base, add cinderblocks, and have them come to the right height. If I made it too high, the unit wouldn’t fit. If I made it too low, there would be an awkward gap to fill, and the sill would be sitting “high” on the front cinderblocks.
This customer was lucky to find me. I think 90% of potential installers would walk away and not bid this one, and the other 10% would fail at the install. There were numerous challenges:
- measure and order it the right size, and at least 28” inside width
- chisel out the hinge pockets
- get the “house side” level with the outer wall, it must open and close flush
- make the front foundation the right height, and centered front to back
- get it all leak-proof
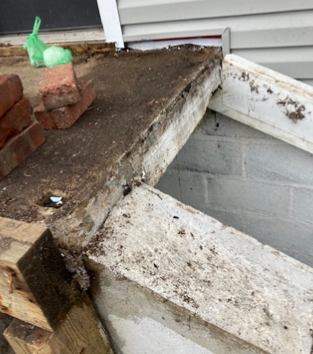
Top of the old opening, prior to deck and railing
I admit I did spend considerable time measuring, and calculating everything. Compounding the problem was that the customer was going to install a deck and railing before the cellar door. And that guy passed on the cellar door part of the project. That’s OK, I can install a deck, but he’s probably better than me at railings.
The top of the unit was a thin slab of concrete, and the customer was going to cover it with some fascia board. I told them not to build it out too much.
I ordered the unit at Steelway, and it was ready in a few weeks. I showed up at the jobsite and saw the new deck and railing already done.
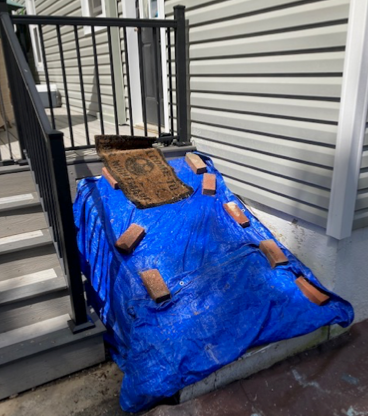
Someone else did the deck project
First, we removed the tarp and the prior door. It was not hinged. We removed the aluminum coil over the support boards on the house side.
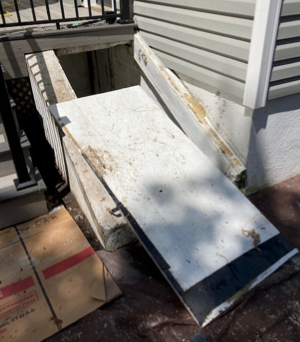
One bit of luck was that the driveway had two layers. After removing the top layer, the lower layer was below the height of the adjacent cement slab. Most of the new cinderblock work would be sitting on the old cement slab, so we felt it not necessary to extend the foundation out. I used a jackhammer to level the old cement slab, as it was not level. And then we poured about one bag’s worth of our hydraulic anchor cement
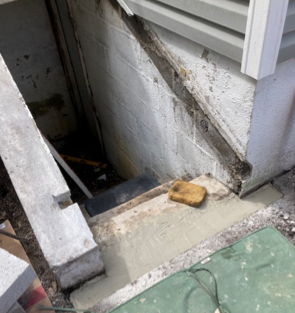
Level cement ready for cinderblocks. It dries fast.
We held the frame of the new cellar door onto the opening several times, to calculate exactly how high the cinderblock work would be, and how far it would extend into the driveway. Customer said “a few inches is fine”.
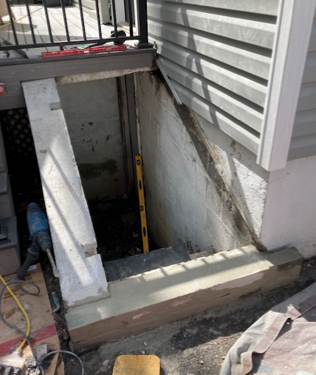
Front cement is perfectly level, and ready for carpentry
Here’s the opening after the front cement work was completed. Notice that we chiseled two pockets in the left wall for the hinge clearance. This type of install is tricky, because it means we have to assemble the Steelway before installing it. There would be no way, after installing the frame, to insert the hardware that connects the door to the frame.
We also decided that the support boards on the “house side” were not the right height, and had to be completely removed and redone. That wasn’t part of the job, but we just did it. I used a pressure-treated 2x8, a pressure-treated 2x6, and on top I added a ¾” thick PVC board. We don’t like to have exposed wood, even pressure-treated wood. Getting it level was no joke either. That took some time, and precision cutting. I attached the PVC board to the 2x8 prior to installing it with long blue Tapcon screws into the house foundation. The 2x6 was added last, for extra support.
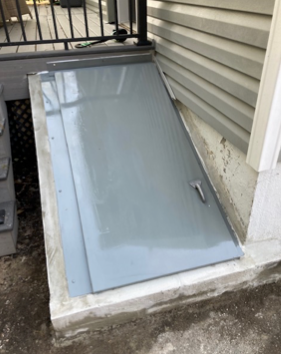
Completed Install
We used the Bilco-type nail pins, not the anchor screws preferred by many installers. We don’t like the idea that someone can simply unscrew them, pry out the cellar door unit, and then break into a customer’s house. The nail pins can be purchased at Home Depot or a hardware store. The nail pins are tough to remove, you need a grinder. We don’t care. We are not designing the install to be easier to remove by the next guy in 2074.
The unit sits flush and beautiful. It was a perfect install. The customer chose “Attitude Grey” for the glazing color. I would have gone with a different grey, a bit lighter than the siding, but the color was their choice. We glazed it at our shop, and did a little touch-up glazing after the install, and before the final cement. The glazing dries very fast, due to the nature of the product. It is not paint.
And unlike paint, only an hour later wet cement can touch it, and be wiped away with a sponge without marring the glazing finish. (Hint, we glaze, get some lunch, and by the time we come back, it’s ready for the final cement). We do a lot more cement work than other installers, and yes, it takes time.
We were very pleased with the performance of the Steelway unit. It opens and closes almost effortlessly, and when it closes, there’s no gap along the front. Bilco has that problem, especially on their flat units, and every customer complains about it. Bilco wasn’t an option for this job, because they don’t make custom size units.
We take great pride in our work. All customers deserve to have quality work done on their homes, whether it’s an old house in a working-class urban neighborhood, a typical suburban home like this one, or it’s a multi-million-dollar estate. We do them all.
For more information, and to review all of our blog postings, see www.glazedcellardoors.com We install cellar doors throughout Central and Northern New Jersey, and Eastern Pennsylvania.
GLAZED CELLAR DOORS is the leading installer of cellar / Bilco doors in New Jersey and Pennsylvania. We install Bilco, Steelway, and Gordon.
3 Singley Lane
Washington, NJ 07882
